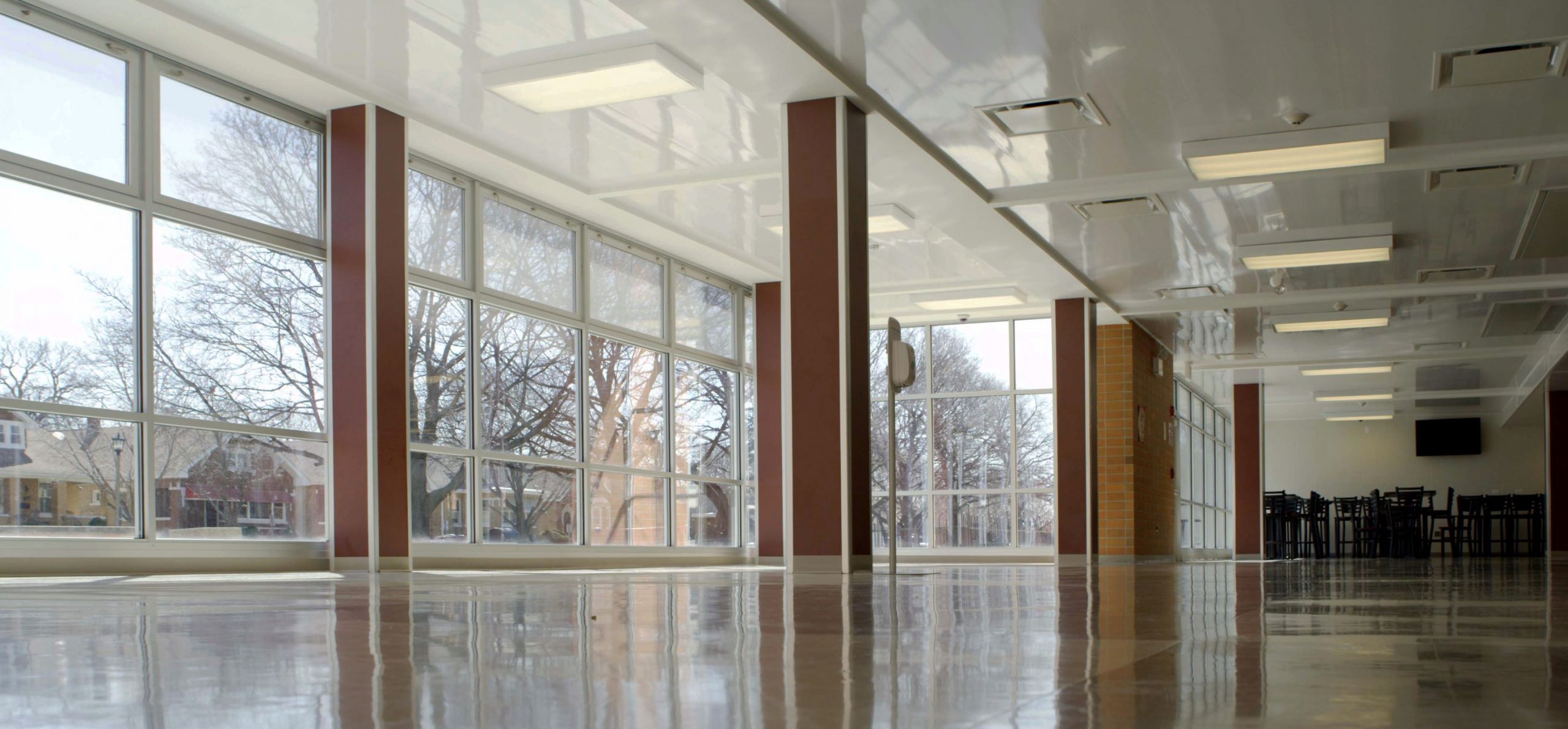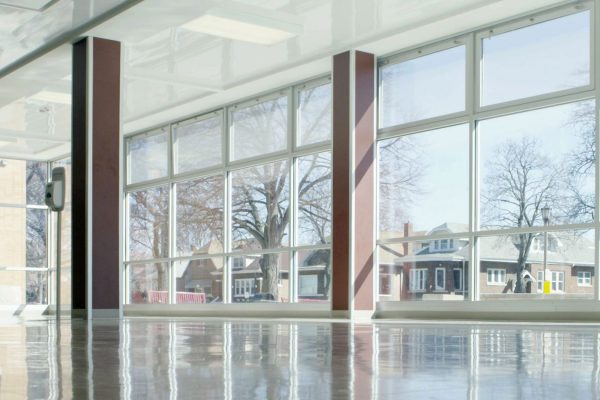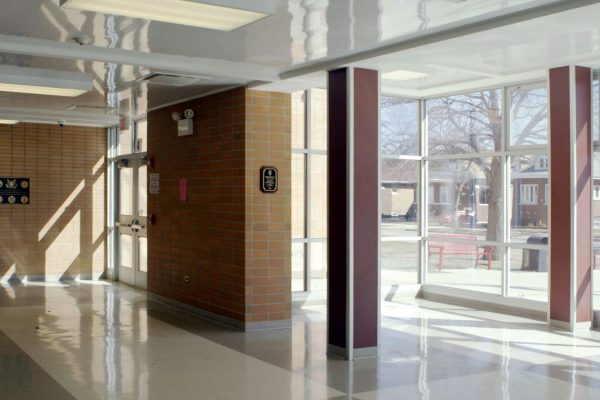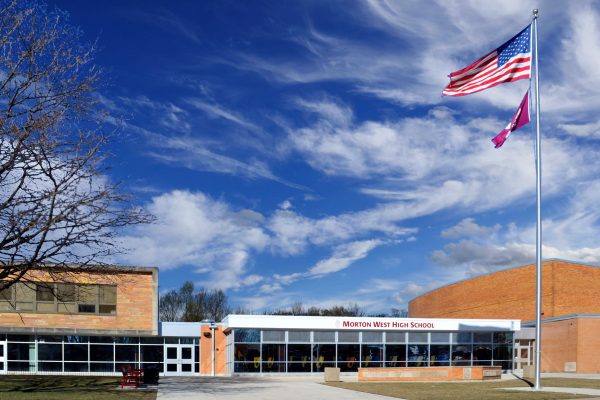Morton West Cafeteria Expansion

OVERVIEW
Berwyn, Illinois
Location
Educational
High School
Addition & Interior Renovation
Project Type
6,850 SF
Project Size
$1,100,000.00
Construction Cost
Start: June 2013
Completion: August 2013
Construction Dates
PROJECT DESCRIPTION
With the growing student population at the West High School campus, a cafeteria expansion became a necessity. This 6,850 square foot addition includes a new serving area and a designated senior center. The new cafeteria was strategically designed to capitalize on daylighting and provide the School with an open and airy dining environment.
While completing this project, our Team also relocated the main entrance to a different wing of the building to serve as a focal point along the main boulevard. This enabled the School to control student and visitor traffic flow, as well as capitalize on available outdoor spaces for the students.



